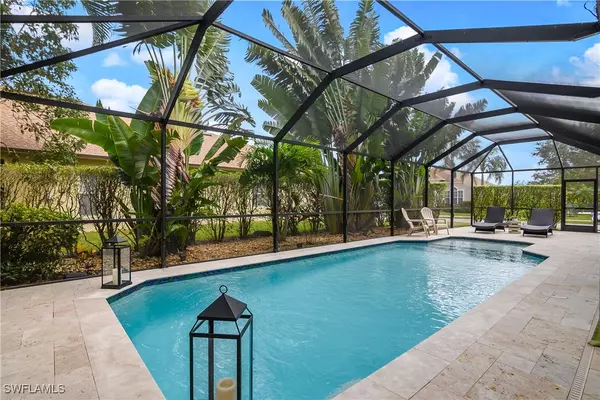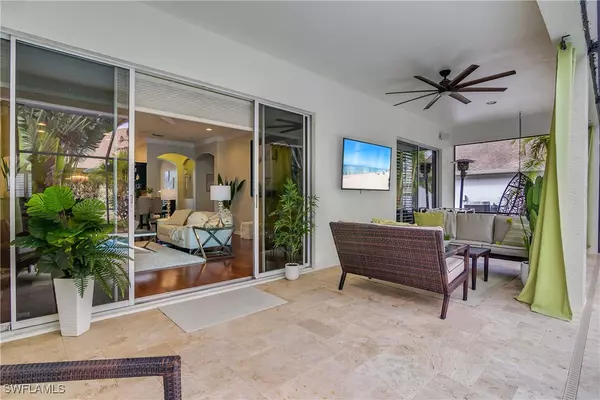$750,000
$799,000
6.1%For more information regarding the value of a property, please contact us for a free consultation.
4 Beds
3 Baths
3,415 SqFt
SOLD DATE : 08/08/2025
Key Details
Sold Price $750,000
Property Type Single Family Home
Sub Type Single Family Residence
Listing Status Sold
Purchase Type For Sale
Square Footage 3,415 sqft
Price per Sqft $219
Subdivision Pebblebrooke Lakes
MLS Listing ID 225029532
Sold Date 08/08/25
Style Two Story
Bedrooms 4
Full Baths 3
Construction Status Resale
HOA Fees $306/qua
HOA Y/N Yes
Annual Recurring Fee 3680.0
Year Built 2002
Annual Tax Amount $3,293
Tax Year 2024
Lot Size 7,840 Sqft
Acres 0.18
Lot Dimensions Appraiser
Property Sub-Type Single Family Residence
Property Description
Welcome to 260 Burnt Pine Drive, an amazing move-in ready, family home in the heart of North Naples. This 4-bedroom + den, 3-bath home spans 3,450 sq ft on a spacious corner lot. The updated kitchen features granite countertops, rich wood cabinetry, and new stainless steel appliances. The fully renovated master suite includes dual vanities, a soaking tub, and separate shower.
Enjoy your private outdoor oasis with a remodeled pool and lanai, complete with a sun shelf, new pool heater, and resurfaced finish (2024). A newer roof adds value, peace of mind, and credits for insurance.
Located in the gated community of Pebblebrooke Lakes, known for its family-friendly charm, lakes, clubhouse, pool, and tennis courts. Prime location near Founders square, I-75, Logan Landing, top-rated schools, and beautiful Gulf beaches. Low HOA fees make this the perfect blend of comfort and convenience.
Location
State FL
County Collier
Community Pebblebrooke Lakes
Area Na22 - S/O Immokalee 1, 2, 32, 95, 96, 97
Rooms
Bedroom Description 4.0
Interior
Interior Features Breakfast Bar, Built-in Features, Bathtub, Separate/ Formal Dining Room, Dual Sinks, Kitchen Island, Separate Shower, Split Bedrooms
Heating Central, Electric
Cooling Central Air, Ceiling Fan(s), Electric
Flooring Tile, Wood
Furnishings Unfurnished
Fireplace No
Window Features Single Hung,Sliding
Appliance Dryer, Dishwasher, Freezer, Disposal, Microwave, Range, Refrigerator, Washer
Exterior
Exterior Feature Sprinkler/ Irrigation, None, Patio
Parking Features Attached, Garage, Garage Door Opener
Garage Spaces 2.0
Garage Description 2.0
Pool Concrete, In Ground, Community
Community Features Gated, Tennis Court(s), Street Lights
Utilities Available Cable Available, High Speed Internet Available, Underground Utilities
Amenities Available Basketball Court, Clubhouse, Fitness Center, Park, Pool, Sidewalks, Tennis Court(s), Management
Waterfront Description None
Water Access Desc Public
View Landscaped
Roof Type Shingle
Porch Lanai, Patio, Porch, Screened
Garage Yes
Private Pool Yes
Building
Lot Description Corner Lot, Sprinklers Automatic
Faces South
Story 2
Entry Level Two
Sewer Public Sewer
Water Public
Architectural Style Two Story
Level or Stories Two
Structure Type Block,Concrete,Stucco
Construction Status Resale
Others
Pets Allowed Call, Conditional
HOA Fee Include Association Management,Maintenance Grounds,Recreation Facilities,Road Maintenance,Street Lights,Security
Senior Community No
Tax ID 66262006022
Ownership Single Family
Acceptable Financing All Financing Considered, Cash
Disclosures RV Restriction(s)
Listing Terms All Financing Considered, Cash
Financing Conventional
Pets Allowed Call, Conditional
Read Less Info
Want to know what your home might be worth? Contact us for a FREE valuation!

Our team is ready to help you sell your home for the highest possible price ASAP
Bought with Premiere Plus Realty Company
Find out why customers are choosing LPT Realty to meet their real estate needs
Learn More About LPT Realty






