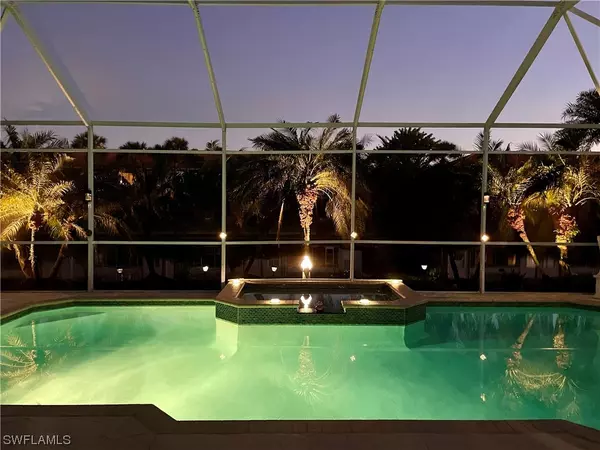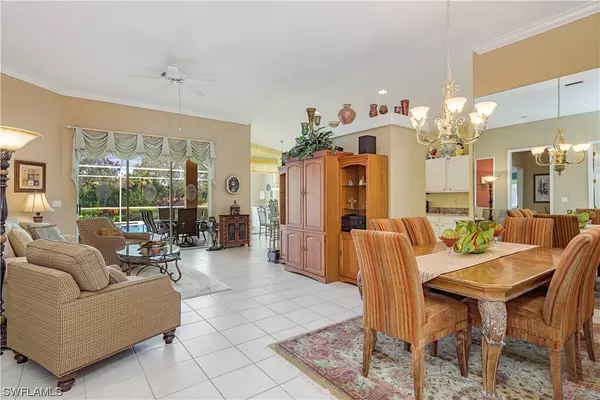$925,000
$935,000
1.1%For more information regarding the value of a property, please contact us for a free consultation.
3 Beds
2 Baths
1,640 SqFt
SOLD DATE : 03/29/2024
Key Details
Sold Price $925,000
Property Type Single Family Home
Sub Type Single Family Residence
Listing Status Sold
Purchase Type For Sale
Square Footage 1,640 sqft
Price per Sqft $564
Subdivision Timarron
MLS Listing ID 223071705
Sold Date 03/29/24
Style Ranch,One Story
Bedrooms 3
Full Baths 2
Construction Status Resale
HOA Fees $168/ann
HOA Y/N Yes
Annual Recurring Fee 6727.0
Year Built 1998
Annual Tax Amount $5,238
Tax Year 2022
Lot Size 6,098 Sqft
Acres 0.14
Lot Dimensions Appraiser
Property Description
Lovely 2 bedroom plus den with lake view in Timarron at Pelican Marsh. Some of the many features include: new roof 2022, hurricane protection, granite tops, stainless appliances, redone pool and much more. Amenity rich Pelican Marsh features a renovated Community Center, new fully equipped fitness center, full-serve spa, active tennis, pickleball and bocce programs, numerous social events, playground and restaurant; all surrounded by lush landscaping and miles of bike and walking paths. Several levels of membership are offered at the award-winning Pelican Marsh Golf Club.
Location
State FL
County Collier
Community Pelican Marsh
Area Na12 - N/O Vanderbilt Bch Rd W/O
Rooms
Bedroom Description 3.0
Interior
Interior Features Built-in Features, Bedroom on Main Level, Dual Sinks, Entrance Foyer, Eat-in Kitchen, French Door(s)/ Atrium Door(s), High Ceilings, Living/ Dining Room, Pantry, Shower Only, Separate Shower, Cable T V, Walk- In Closet(s), Wired for Sound, High Speed Internet
Heating Central, Electric
Cooling Central Air, Ceiling Fan(s), Electric
Flooring Laminate, Tile
Furnishings Unfurnished
Fireplace No
Window Features Single Hung,Sliding,Window Coverings
Appliance Dryer, Dishwasher, Electric Cooktop, Disposal, Ice Maker, Microwave, Refrigerator, Self Cleaning Oven, Washer
Laundry Inside, Laundry Tub
Exterior
Exterior Feature Sprinkler/ Irrigation, Outdoor Grill, Shutters Electric, Gas Grill
Parking Features Assigned, Attached, Garage, Two Spaces, Garage Door Opener
Garage Spaces 2.0
Garage Description 2.0
Pool Concrete, Electric Heat, Heated, In Ground, Pool Equipment, Screen Enclosure
Community Features Golf, Gated, Tennis Court(s), Street Lights
Utilities Available Underground Utilities
Amenities Available Basketball Court, Bocce Court, Fitness Center, Golf Course, Playground, Pickleball, Restaurant, Sidewalks, Tennis Court(s)
Waterfront Description None
View Y/N Yes
Water Access Desc Public
View Pond
Roof Type Tile
Porch Lanai, Porch, Screened
Garage Yes
Private Pool Yes
Building
Lot Description Cul- De- Sac, Pond, Sprinklers Automatic
Faces South
Story 1
Sewer Public Sewer
Water Public
Architectural Style Ranch, One Story
Unit Floor 1
Structure Type Block,Concrete,Stucco
Construction Status Resale
Schools
Elementary Schools Pelican Marsh Elementary
Middle Schools Pine Ridge Middle School
High Schools Aubrey Rogers High School
Others
Pets Allowed Call, Conditional
HOA Fee Include Association Management,Cable TV,Insurance,Internet,Legal/Accounting,Maintenance Grounds,Pest Control,Reserve Fund,Road Maintenance,Sewer,Street Lights,Security,Trash
Senior Community No
Tax ID 76820000586
Ownership Single Family
Security Features Security Gate,Gated with Guard,Gated Community,Security Guard
Acceptable Financing All Financing Considered, Cash
Listing Terms All Financing Considered, Cash
Financing Cash
Pets Allowed Call, Conditional
Read Less Info
Want to know what your home might be worth? Contact us for a FREE valuation!

Our team is ready to help you sell your home for the highest possible price ASAP
Bought with EXP Realty LLC

Find out why customers are choosing LPT Realty to meet their real estate needs
Learn More About LPT Realty






