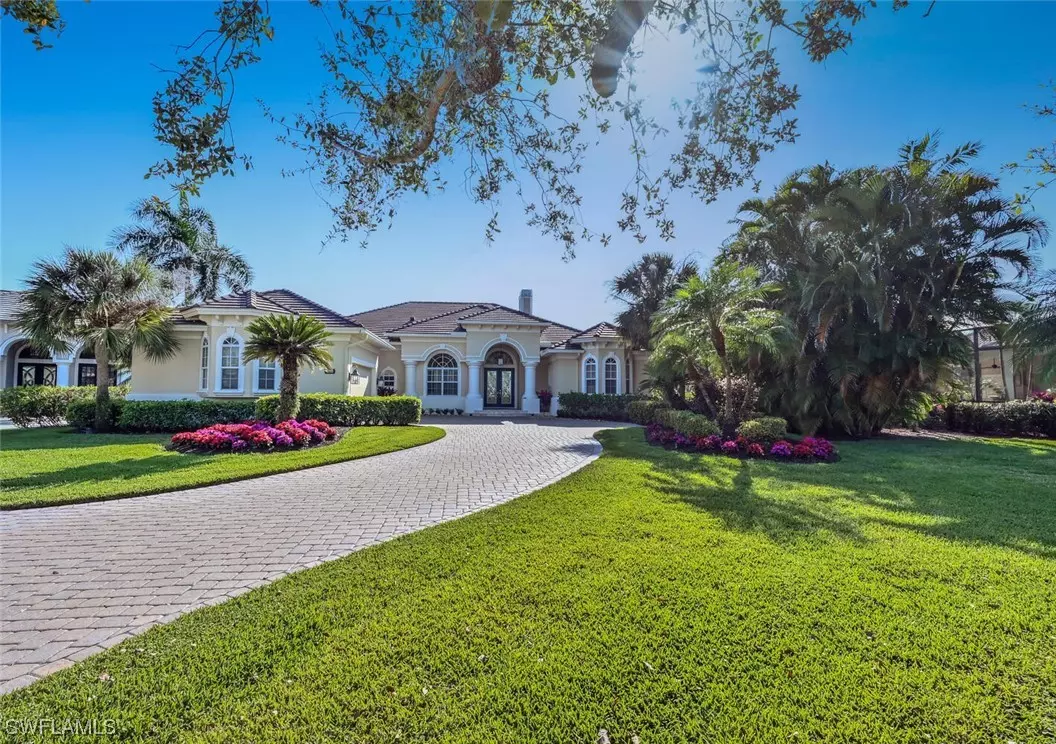$2,350,000
$2,350,000
For more information regarding the value of a property, please contact us for a free consultation.
3 Beds
4 Baths
3,584 SqFt
SOLD DATE : 06/16/2023
Key Details
Sold Price $2,350,000
Property Type Single Family Home
Sub Type Single Family Residence
Listing Status Sold
Purchase Type For Sale
Square Footage 3,584 sqft
Price per Sqft $655
Subdivision Knights Bridge
MLS Listing ID 223023267
Sold Date 06/16/23
Style None
Bedrooms 3
Full Baths 4
Construction Status Resale
HOA Fees $353/qua
HOA Y/N Yes
Annual Recurring Fee 4244.0
Year Built 2001
Annual Tax Amount $11,561
Tax Year 2022
Lot Size 0.390 Acres
Acres 0.39
Lot Dimensions Appraiser
Property Description
A Spectacular custom home with SW Exposure in the desirable Kensington Community with a FULL GOLF MEMBERSHIP available to Transfer. Elegance surrounds you upon entering this 3+den/4 bath residence showcasing unique Architectural Flourishes, such as, Trey ceilings throughout the home , Bay and Picture Windows for plenty of natural light, and a gas fireplace in the living room. Its open concept and abundance of space make it perfect for entertaining guest in grand style, from dinner parties in the formal dining room to casual gatherings in the great room or Lanai. There are pocket sliding doors from the great room to the Lanai for true indoor/outdoor living. Relax in the pool or spa while taking in the tranquil lake and golf course views. The two guest bedrooms have en-suites and the den/office can easily be used as a 3rd sleeping area with close access to a full bathroom. The Master Suite features access to the Lanai, large walk in closet w/built in cabinets, and a spacious en-suite. Located in the Knights Bridge neighborhood of the Kensington Community, this exceptional home is close to Waterside Shops, Venetian Village, 5th Avenue, Mercato, and beautiful white sandy beaches.
Location
State FL
County Collier
Community Kensington
Area Na16 - Goodlette W/O 75
Rooms
Bedroom Description 3.0
Interior
Interior Features Built-in Features, Bathtub, Tray Ceiling(s), Separate/ Formal Dining Room, Dual Sinks, Eat-in Kitchen, Fireplace, Kitchen Island, Pantry, Separate Shower, Cable T V, Walk- In Pantry, Walk- In Closet(s), Split Bedrooms
Heating Central, Electric
Cooling Central Air, Electric
Flooring Tile
Furnishings Unfurnished
Fireplace Yes
Window Features Casement Window(s),Sliding,Impact Glass,Window Coverings
Appliance Dryer, Dishwasher, Electric Cooktop, Freezer, Disposal, Microwave, Refrigerator, Wine Cooler, Washer
Laundry Inside, Laundry Tub
Exterior
Exterior Feature Sprinkler/ Irrigation
Parking Features Attached, Garage, Two Spaces, Garage Door Opener
Garage Spaces 3.0
Garage Description 3.0
Pool In Ground
Community Features Golf, Gated
Utilities Available Natural Gas Available
Amenities Available Private Membership
Waterfront Description None
View Y/N Yes
Water Access Desc Public
View Golf Course, Lake
Roof Type Tile
Porch Lanai, Porch, Screened
Garage Yes
Private Pool Yes
Building
Lot Description Rectangular Lot, Sprinklers Automatic
Faces Northeast
Story 1
Sewer Public Sewer
Water Public
Architectural Style None
Unit Floor 1
Structure Type Block,Concrete,Stucco
Construction Status Resale
Schools
Elementary Schools Osceola Elementary School
Middle Schools Pine Ridge Middle School
High Schools Barron Collier High School
Others
Pets Allowed Yes
HOA Fee Include Road Maintenance,Security
Senior Community No
Tax ID 52730009523
Ownership Single Family
Security Features Gated with Guard,Security Guard
Acceptable Financing All Financing Considered, Cash
Listing Terms All Financing Considered, Cash
Financing Cash
Pets Allowed Yes
Read Less Info
Want to know what your home might be worth? Contact us for a FREE valuation!

Our team is ready to help you sell your home for the highest possible price ASAP
Bought with Premiere Plus Realty Company
Find out why customers are choosing LPT Realty to meet their real estate needs
Learn More About LPT Realty






