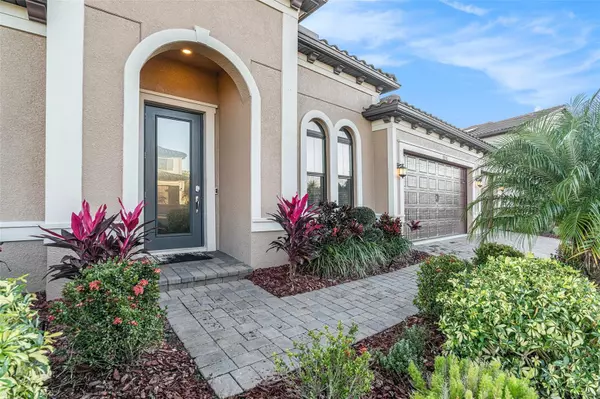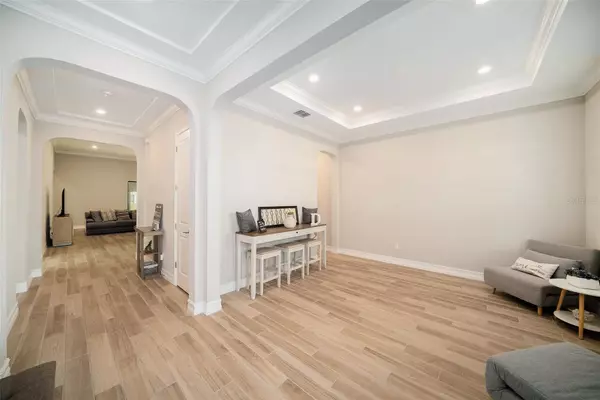
5 Beds
4 Baths
3,501 SqFt
5 Beds
4 Baths
3,501 SqFt
Key Details
Property Type Single Family Home
Sub Type Single Family Residence
Listing Status Pending
Purchase Type For Sale
Square Footage 3,501 sqft
Price per Sqft $257
Subdivision Estancia Ph 2B1
MLS Listing ID TB8446807
Bedrooms 5
Full Baths 3
Half Baths 1
HOA Fees $349/qua
HOA Y/N Yes
Annual Recurring Fee 1397.84
Year Built 2021
Annual Tax Amount $15,910
Lot Size 0.340 Acres
Acres 0.34
Property Sub-Type Single Family Residence
Source Stellar MLS
Property Description
Welcome to your dream home — a stunning 5-bedroom, 3.5-bath modern masterpiece with a generous 3,501 sq. ft. of pure elegance! From the eye-catching barrel tile roof to the sleek, fully updated interior, every inch of this home radiates sophistication and comfort.
Step inside to soaring spaces designed for today's lifestyle — open-concept living, designer finishes, and natural light pouring in from every angle. The chef's kitchen is an entertainer's dream, and the expansive living areas make family time and gatherings unforgettable.
Out back, paradise awaits — a fully enclosed lanai with a built-in bar overlooks your massive, fenced yard, perfect for BBQs, parties, or peaceful evenings under the stars. The three-car garage and paved driveway complete the picture of convenience and style.
Located in the heart of booming Wesley Chapel, you're moments from premier shopping, dining, top-rated schools, community events, and quick highway access to anywhere you need to be.
Live where luxury meets lifestyle — your Wesley Chapel dream home is waiting!
Location
State FL
County Pasco
Community Estancia Ph 2B1
Area 33543 - Zephyrhills/Wesley Chapel
Zoning MPUD
Interior
Interior Features Eat-in Kitchen, Kitchen/Family Room Combo, Walk-In Closet(s)
Heating Central
Cooling Central Air
Flooring Laminate
Fireplace false
Appliance Built-In Oven, Dishwasher, Dryer, Range, Range Hood, Refrigerator, Washer
Laundry Laundry Room
Exterior
Exterior Feature Lighting, Rain Gutters, Sidewalk, Sliding Doors
Garage Spaces 3.0
Community Features Clubhouse, Gated Community - Guard, Playground, Pool
Utilities Available BB/HS Internet Available, Cable Available, Electricity Available, Phone Available, Sewer Available, Sprinkler Meter
Amenities Available Clubhouse, Gated, Playground, Pool
Roof Type Shingle
Porch Enclosed, Rear Porch, Screened
Attached Garage true
Garage true
Private Pool No
Building
Lot Description Landscaped, Sidewalk, Paved
Story 1
Entry Level One
Foundation Slab
Lot Size Range 1/4 to less than 1/2
Sewer Public Sewer
Water Public
Structure Type Block,Stucco
New Construction false
Others
Pets Allowed Yes
Senior Community No
Ownership Fee Simple
Monthly Total Fees $116
Acceptable Financing Cash, Conventional, VA Loan
Membership Fee Required Required
Listing Terms Cash, Conventional, VA Loan
Special Listing Condition None
Virtual Tour https://www.zillow.com/view-imx/1d834b9f-463c-4a5f-97fb-5626206ed364?setAttribution=mls&wl=true&initialViewType=pano&utm_source=dashboard


Find out why customers are choosing LPT Realty to meet their real estate needs
Learn More About LPT Realty






