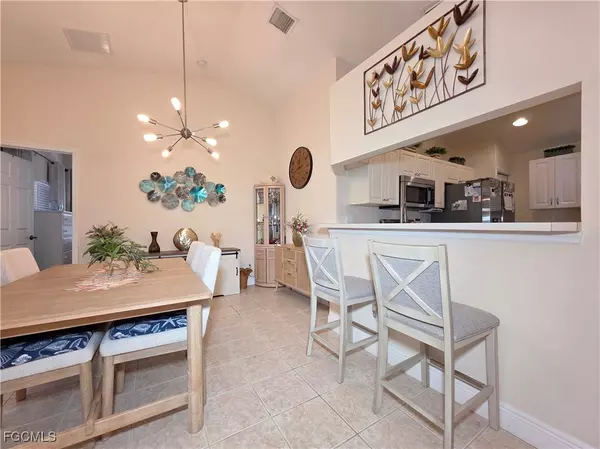
3 Beds
2 Baths
1,525 SqFt
3 Beds
2 Baths
1,525 SqFt
Key Details
Property Type Single Family Home
Sub Type Single Family Residence
Listing Status Active
Purchase Type For Sale
Square Footage 1,525 sqft
Price per Sqft $193
Subdivision Cascades
MLS Listing ID 2025019689
Style Ranch,One Story,Two Story
Bedrooms 3
Full Baths 2
Construction Status Resale
HOA Fees $343/mo
HOA Y/N Yes
Annual Recurring Fee 6616.0
Year Built 2007
Annual Tax Amount $2,656
Tax Year 2024
Lot Size 6,229 Sqft
Acres 0.143
Lot Dimensions Appraiser
Property Sub-Type Single Family Residence
Property Description
This spacious and tastefully designed home features three bedrooms and two bathrooms, harmoniously unified by gleaming tile flooring throughout, lending a seamless flow and an elevated sense of continuity to every room. The home's tile roof, modern architecture, and well-proportioned spaces reflect a newer construction that marries durability with aesthetic grace. The living areas are bathed in soft natural light, creating an atmosphere of warmth and comfort, while the open layout evokes an effortless sophistication.
Within this gated sanctuary, residents enjoy an impressive array of amenities curated for leisure and vitality. Spend your mornings in friendly bocce ball or pickleball matches, unwind at the resort-style pool or the soothing community spa, or gather with neighbors in the clubhouse and community room, where social engagement and camaraderie flourish. The fully equipped exercise facility invites wellness and activity, while tennis courts and walking paths encourage an invigorating yet tranquil lifestyle.
Beyond the gates, the community's setting in Alva offers a rare serenity—open landscapes, whispering palms, and the gentle pace of a town unspoiled by congestion and clamor. Here, you are just close enough to Fort Myers conveniences yet delightfully distanced from its bustle, embracing a more contemplative rhythm of life.
Priced with discernment, this residence represents an exceptional value within a highly coveted community—enhanced by modest homeowners association fees that ensure the grounds and amenities remain immaculate and beautifully maintained.
For those seeking a refined retreat where elegance meets tranquility, and every day feels like a quiet escape—welcome home to Cascades at River Hall....
Location
State FL
County Lee
Community River Hall
Area Fe04 - East Fort Myers Area
Direction North
Rooms
Bedroom Description 3.0
Interior
Interior Features Breakfast Bar, Bathtub, Eat-in Kitchen, High Ceilings, Living/ Dining Room, Pantry, Separate Shower, Cable T V, Walk- In Closet(s), Window Treatments, High Speed Internet
Heating Central, Electric
Cooling Central Air, Ceiling Fan(s), Electric
Flooring Tile
Furnishings Negotiable
Fireplace No
Window Features Single Hung,Sliding,Shutters,Window Coverings
Appliance Dryer, Dishwasher, Freezer, Ice Maker, Microwave, Range, Refrigerator, RefrigeratorWithIce Maker, Self Cleaning Oven, Washer
Laundry Washer Hookup, Dryer Hookup, Inside
Exterior
Exterior Feature Sprinkler/ Irrigation, Privacy Wall, Room For Pool, Shutters Manual
Parking Features Attached, Garage, Garage Door Opener
Garage Spaces 2.0
Garage Description 2.0
Pool Community
Community Features Gated, Tennis Court(s), Street Lights
Utilities Available Cable Available, High Speed Internet Available
Amenities Available Bocce Court, Clubhouse, Fitness Center, Golf Course, Library, Barbecue, Picnic Area, Playground, Pickleball, Pool, Spa/Hot Tub, Tennis Court(s), Management
Waterfront Description None
Water Access Desc Assessment Paid,Public
View Trees/ Woods
Roof Type Tile
Porch Lanai, Porch, Screened
Garage Yes
Private Pool No
Building
Lot Description Rectangular Lot, Sprinklers Automatic
Faces North
Story 1
Entry Level Two
Sewer Assessment Paid, Public Sewer
Water Assessment Paid, Public
Architectural Style Ranch, One Story, Two Story
Level or Stories Two
Structure Type Block,Concrete,Stucco
Construction Status Resale
Others
Pets Allowed Call, Conditional
HOA Fee Include Association Management,Cable TV,Golf,Internet,Legal/Accounting,Maintenance Grounds,Pest Control,Recreation Facilities,Road Maintenance,Street Lights,Security
Senior Community Yes
Tax ID 27-43-26-03-00000.1110
Ownership Single Family
Security Features Smoke Detector(s)
Acceptable Financing All Financing Considered, Cash
Disclosures RV Restriction(s)
Listing Terms All Financing Considered, Cash
Pets Allowed Call, Conditional

Find out why customers are choosing LPT Realty to meet their real estate needs
Learn More About LPT Realty






