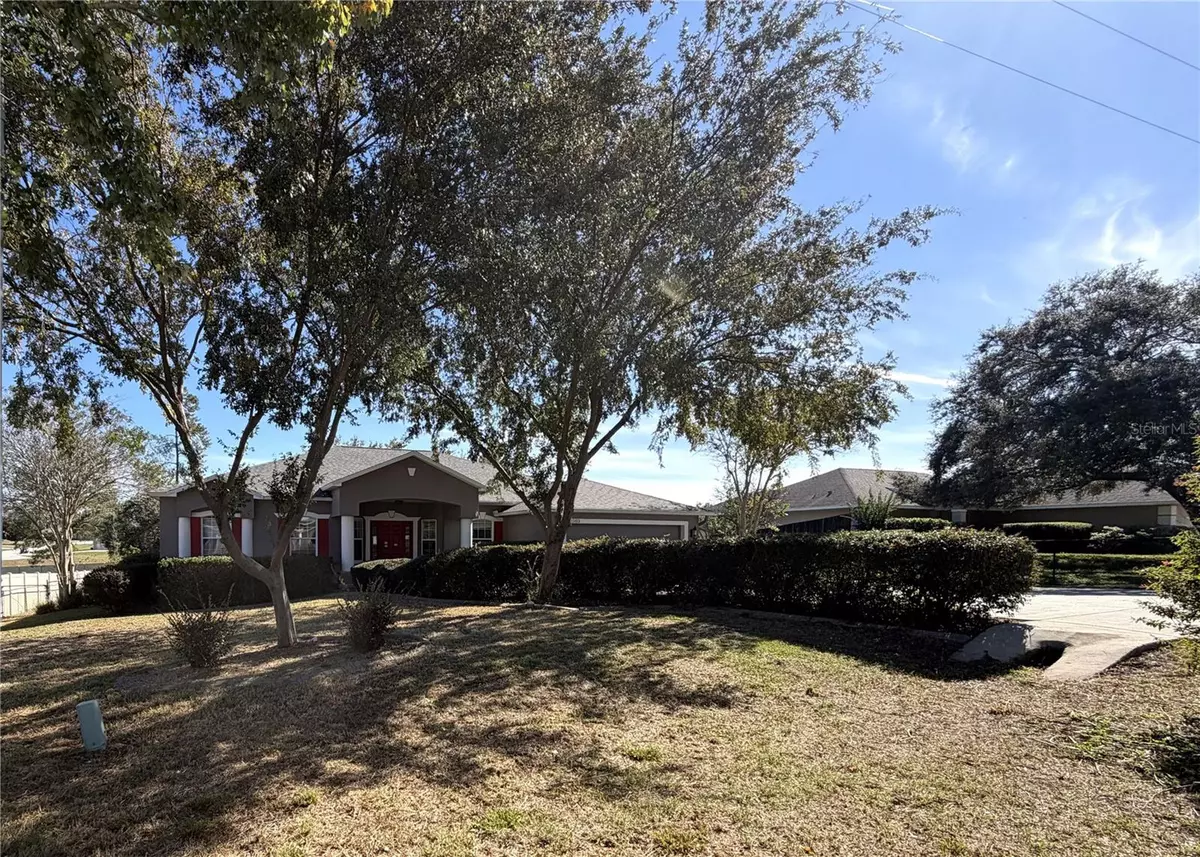
4 Beds
2 Baths
2,269 SqFt
4 Beds
2 Baths
2,269 SqFt
Key Details
Property Type Single Family Home
Sub Type Single Family Residence
Listing Status Active
Purchase Type For Sale
Square Footage 2,269 sqft
Price per Sqft $160
Subdivision Ocala Waterway Estate
MLS Listing ID OM713079
Bedrooms 4
Full Baths 2
HOA Y/N No
Year Built 2005
Annual Tax Amount $5,068
Lot Size 0.460 Acres
Acres 0.46
Lot Dimensions 101x200
Property Sub-Type Single Family Residence
Source Stellar MLS
Property Description
Inside, the spacious open floor plan showcases crown molding in the main living areas and abundant natural light. The modern kitchen is a showstopper, featuring white shaker soft-close cabinets, quartz countertops, a solar tube for added brightness, and ample workspace for cooking and entertaining.
The primary suite offers comfort and style with a large walk-in closet and a luxurious master bath boasting a porcelain-tiled shower. The guest bath includes a tub/shower combo with porcelain tile surround, and two guest bedrooms each have walk-in closets for extra storage.
Step outside to enjoy Florida living at its best on the 14x22 covered patio with a metal roof and an adjacent screened porch, perfect for relaxing or hosting gatherings. The privacy-fenced backyard backs to a retention area for added peace and quiet and includes a 22x26 concrete slab, ideal for a shed, basketball hoop, or future project.
Additional highlights include a 2-car garage, inside laundry room, and convenient proximity to top-rated schools, shopping, and dining.
Don't miss this move-in ready gem in one of SW Ocala's most sought-after areas — a perfect blend of comfort, style, and functionality!
Location
State FL
County Marion
Community Ocala Waterway Estate
Area 34476 - Ocala
Zoning R1
Rooms
Other Rooms Inside Utility
Interior
Interior Features Ceiling Fans(s), Chair Rail, Crown Molding, High Ceilings, Kitchen/Family Room Combo, L Dining, Open Floorplan, Split Bedroom, Thermostat, Walk-In Closet(s)
Heating Central
Cooling Central Air
Flooring Ceramic Tile, Luxury Vinyl
Fireplace false
Appliance Dishwasher, Microwave, Range, Refrigerator
Laundry Inside, Laundry Room
Exterior
Exterior Feature Garden, Lighting, Private Mailbox, Rain Gutters, Sliding Doors
Garage Spaces 2.0
Community Features Street Lights
Utilities Available Electricity Connected, Fiber Optics
View City
Roof Type Shingle
Attached Garage true
Garage true
Private Pool No
Building
Lot Description In County, Landscaped, Oversized Lot, Paved
Story 1
Entry Level One
Foundation Slab
Lot Size Range 1/4 to less than 1/2
Sewer Septic Tank
Water Public
Structure Type Block,Stucco
New Construction false
Schools
Elementary Schools Legacy Elementary School
Middle Schools Liberty Middle School
High Schools West Port High School
Others
Senior Community No
Ownership Fee Simple
Acceptable Financing Cash, Conventional, FHA, VA Loan
Listing Terms Cash, Conventional, FHA, VA Loan
Special Listing Condition Real Estate Owned


Find out why customers are choosing LPT Realty to meet their real estate needs
Learn More About LPT Realty






