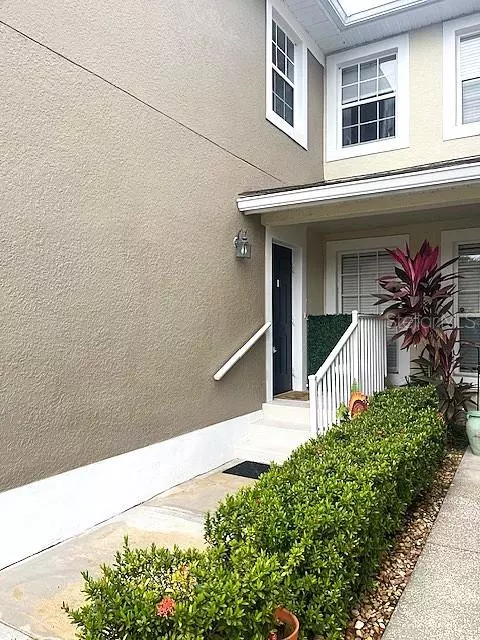
3 Beds
2 Baths
1,864 SqFt
3 Beds
2 Baths
1,864 SqFt
Key Details
Property Type Condo
Sub Type Condominium
Listing Status Active
Purchase Type For Sale
Square Footage 1,864 sqft
Price per Sqft $187
Subdivision Carriage Homes At Dunwoody Commons A Condo
MLS Listing ID O6359280
Bedrooms 3
Full Baths 2
HOA Fees $335/mo
HOA Y/N Yes
Annual Recurring Fee 4020.0
Year Built 2006
Annual Tax Amount $2,210
Lot Size 1,742 Sqft
Acres 0.04
Property Sub-Type Condominium
Source Stellar MLS
Property Description
Location
State FL
County Seminole
Community Carriage Homes At Dunwoody Commons A Condo
Area 32771 - Sanford/Lake Forest
Zoning PUD
Rooms
Other Rooms Formal Dining Room Separate, Great Room, Inside Utility
Interior
Interior Features Ceiling Fans(s), Open Floorplan, Solid Wood Cabinets, Split Bedroom, Stone Counters, Thermostat, Vaulted Ceiling(s), Walk-In Closet(s), Window Treatments
Heating Heat Pump
Cooling Central Air
Flooring Carpet, Ceramic Tile
Fireplace false
Appliance Dishwasher, Disposal, Dryer, Electric Water Heater, Exhaust Fan, Microwave, Range, Refrigerator, Touchless Faucet, Washer
Laundry Inside, Laundry Closet
Exterior
Exterior Feature Balcony, Sidewalk
Garage Spaces 1.0
Community Features Gated Community - Guard, Pool
Utilities Available BB/HS Internet Available, Cable Available, Electricity Connected
Roof Type Shingle
Porch Patio, Screened
Attached Garage true
Garage true
Private Pool No
Building
Story 2
Entry Level One
Foundation Slab
Lot Size Range 0 to less than 1/4
Sewer Public Sewer
Water Public
Unit Floor 2
Structure Type Block,Stucco
New Construction false
Schools
High Schools Seminole High
Others
Pets Allowed Breed Restrictions, Number Limit, Size Limit, Yes
HOA Fee Include Common Area Taxes,Pool,Maintenance Structure,Maintenance Grounds,Management
Senior Community No
Pet Size Medium (36-60 Lbs.)
Ownership Condominium
Monthly Total Fees $335
Acceptable Financing Cash, Conventional, FHA, VA Loan
Membership Fee Required Required
Listing Terms Cash, Conventional, FHA, VA Loan
Num of Pet 2
Special Listing Condition None
Virtual Tour https://www.propertypanorama.com/instaview/stellar/O6359280


Find out why customers are choosing LPT Realty to meet their real estate needs
Learn More About LPT Realty






