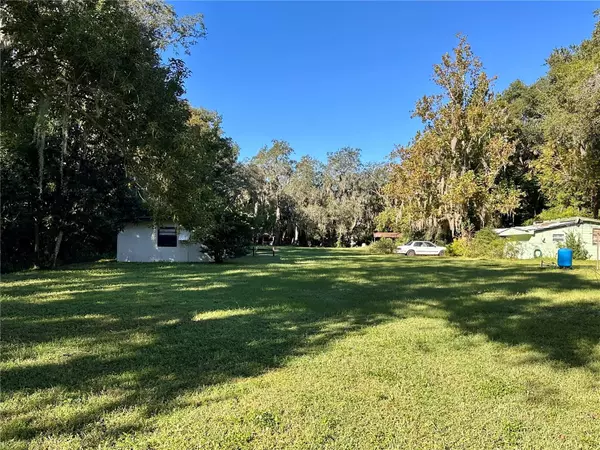
1 Bed
1 Bath
500 SqFt
1 Bed
1 Bath
500 SqFt
Key Details
Property Type Single Family Home
Sub Type Single Family Residence
Listing Status Active
Purchase Type For Sale
Square Footage 500 sqft
Price per Sqft $800
Subdivision Forest Lake Sub
MLS Listing ID O6358912
Bedrooms 1
Full Baths 1
HOA Y/N No
Year Built 1945
Annual Tax Amount $3,140
Lot Size 1.480 Acres
Acres 1.48
Lot Dimensions 125x503
Property Sub-Type Single Family Residence
Source Stellar MLS
Property Description
Location
State FL
County Seminole
Community Forest Lake Sub
Area 32714 - Altamonte Springs West/Forest City
Zoning R-1A
Interior
Interior Features Ninguno
Heating Ductless
Cooling Wall/Window Unit(s)
Flooring Other
Fireplace false
Appliance None
Laundry None
Exterior
Exterior Feature Awning(s)
Utilities Available Electricity Available, Electricity Connected, Public, Water Available, Water Connected
Roof Type Other
Garage false
Private Pool No
Building
Story 1
Entry Level One
Foundation Slab
Lot Size Range 1 to less than 2
Sewer Septic Tank
Water Well
Structure Type Other
New Construction false
Schools
Elementary Schools Bear Lake Elementary
Middle Schools Teague Middle
High Schools Lake Brantley High
Others
Senior Community No
Ownership Fee Simple
Special Listing Condition None
Virtual Tour https://www.propertypanorama.com/instaview/stellar/O6358912


Find out why customers are choosing LPT Realty to meet their real estate needs
Learn More About LPT Realty






