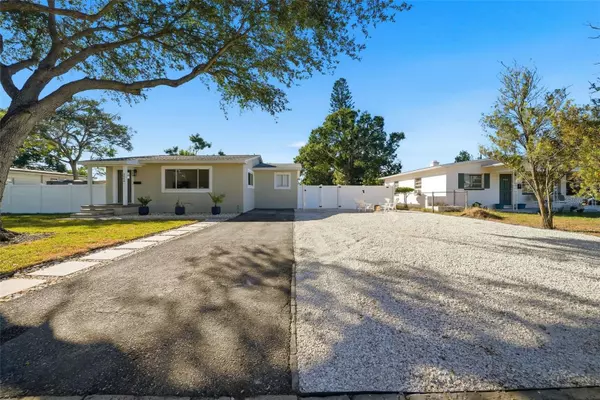
2 Beds
2 Baths
1,292 SqFt
2 Beds
2 Baths
1,292 SqFt
Key Details
Property Type Single Family Home
Sub Type Single Family Residence
Listing Status Active
Purchase Type For Sale
Square Footage 1,292 sqft
Price per Sqft $386
Subdivision Colonial Parks Rep
MLS Listing ID TB8446037
Bedrooms 2
Full Baths 2
HOA Y/N No
Year Built 1951
Annual Tax Amount $7,465
Lot Size 10,890 Sqft
Acres 0.25
Lot Dimensions 85x127
Property Sub-Type Single Family Residence
Source Stellar MLS
Property Description
Natural light fills the living room through new impact, picture-style windows, creating a warm, welcoming first impression. The remodeled kitchen features shaker cabinetry with plenty of storage, stainless steel appliances, and granite countertops. Laundry is conveniently located in the hallway right off the kitchen.
The primary suite sits on the right side of the home for privacy and includes a calm en-suite with a large walk-in shower. On the opposite side, the second bedroom is across from the guest bath and connects to a bonus room. That bonus space opens directly to the backyard—perfect for an office, play space, gym, or just an extra lounge spot. Step outside and there's room to spread out, garden, or entertain, the possibilities are endless.
Major updates are already handled: new HVAC, a newer roof, water heater, and the peace of mind of a NON-flood zone location. The quiet, sidewalk-lined neighborhood has great walk-ability, and the alley makes parking and yard access a breeze—bring the bikes, a small trailer, or plan future covered parking if you'd like. Close to everyday essentials and an easy hop to downtown St. Pete and the beaches, this move-in-ready home checks the boxes for smart, stylish living. No fluff—just a solid, well-planned St. Pete home that lives even better than it shows. Make you appt today!
Location
State FL
County Pinellas
Community Colonial Parks Rep
Area 33710 - St Pete/Crossroads
Direction N
Rooms
Other Rooms Bonus Room, Family Room, Inside Utility
Interior
Interior Features Ceiling Fans(s), Living Room/Dining Room Combo, Primary Bedroom Main Floor, Split Bedroom, Thermostat
Heating Central
Cooling Central Air
Flooring Luxury Vinyl
Fireplace false
Appliance Dishwasher, Disposal, Dryer, Microwave, Range, Range Hood, Refrigerator, Washer
Laundry Inside, Laundry Closet
Exterior
Exterior Feature Lighting, Private Mailbox, Sidewalk, Sliding Doors
Parking Features Driveway, Off Street, On Street
Utilities Available Cable Available, Electricity Available
Roof Type Shingle
Porch Covered, Front Porch
Garage false
Private Pool No
Building
Lot Description Historic District, Landscaped, On Golf Course, Sidewalk
Story 1
Entry Level One
Foundation Crawlspace
Lot Size Range 1/4 to less than 1/2
Sewer Public Sewer
Water Private
Architectural Style Bungalow
Structure Type Frame
New Construction false
Schools
Elementary Schools Northwest Elementary-Pn
Middle Schools Azalea Middle-Pn
High Schools Boca Ciega High-Pn
Others
Senior Community No
Ownership Fee Simple
Acceptable Financing Cash, Conventional, FHA, VA Loan
Listing Terms Cash, Conventional, FHA, VA Loan
Special Listing Condition None
Virtual Tour https://www.propertypanorama.com/instaview/stellar/TB8446037


Find out why customers are choosing LPT Realty to meet their real estate needs
Learn More About LPT Realty






