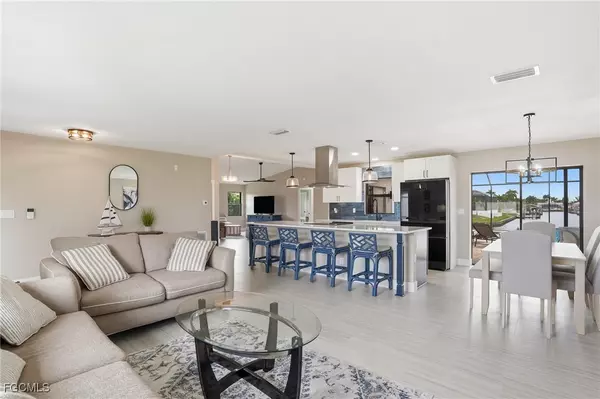
3 Beds
2 Baths
1,949 SqFt
3 Beds
2 Baths
1,949 SqFt
Open House
Sat Nov 15, 12:30pm - 2:30pm
Key Details
Property Type Single Family Home
Sub Type Single Family Residence
Listing Status Active
Purchase Type For Sale
Square Footage 1,949 sqft
Price per Sqft $369
Subdivision Cape Coral
MLS Listing ID 2025018909
Style Ranch,One Story
Bedrooms 3
Full Baths 2
Construction Status Resale
HOA Y/N No
Year Built 1986
Annual Tax Amount $6,235
Tax Year 2024
Lot Size 10,018 Sqft
Acres 0.23
Lot Dimensions Appraiser
Property Sub-Type Single Family Residence
Property Description
This must-see Gulf-access pool home has been completely transformed from top to bottom, offering luxury, comfort, and stunning water views at every turn. Enjoy breathtaking intersecting canal views from your brand-new heated pool, complete with a soothing waterfall feature and a picture-perfect new pool cage. Start your mornings with coffee on the expansive screened lanai with a paver deck—an ideal setting for relaxing in the Florida sunshine or entertaining family and friends. In the evenings, unwind as you take in spectacular sunsets visible from the kitchen, living room, guest bedroom, and primary suite.
Inside, the home is light, bright, and beautifully updated with quality finishes throughout. Oversized 2' x 4' tile flooring flows seamlessly across the entire home, complemented by all-new millwork, including triple-panel doors, oversized baseboards and a ship-lap feature wall. Custom lighting and plumbing fixtures add elegance and warmth to every room. The open-concept kitchen is a true showstopper, showcasing brand-new black stainless steel appliances, custom shaker cabinetry, a large island with seating for four, a custom tile backsplash, a stainless steel hood, and luxurious quartz countertops. The adjoining family room features vaulted ceilings and a built-in wine bar with wine and glass racks, plus a wine cooler—perfect for entertaining in style.
The spacious primary suite offers serene water views and a luxurious ensuite bath featuring a custom-tiled shower with multiple shower heads, frameless glass doors, dual quartz-topped vanities, and a large walk-in closet with a custom organizer. Two guest bedrooms are thoughtfully split for privacy, each with walk-in closets and sharing a fully updated bath that also serves as a convenient pool bath.
Additional updates include new impact windows throughout, a newly tiled and screened front entry, fresh exterior paint, new landscaping with sod and irrigation system, a new roof installed in 2024, and an A/C system installed in 2020. The entire interior has been freshly painted in soft, coastal tones that perfectly reflect the Florida lifestyle.
Step outside to your private dock—perfect for fishing, kayaking, or adding a future boat dock and lift. You're just 35 minutes from the Caloosahatchee River and the Gulf of Mexico, with water and electricity already available at the dock. This home did not experience flooding and includes a transferable flood policy for peace of mind. Offered turnkey furnished, it's truly move-in ready—there's nothing left to do but unpack and start living the waterfront Florida dream. Call today to schedule your private showing!
Location
State FL
County Lee
Community Cape Coral
Area Cc13 - Cape Coral Unit 19-21, 25, 26, 89
Direction East
Rooms
Bedroom Description 3.0
Interior
Interior Features Attic, Breakfast Bar, Built-in Features, Bedroom on Main Level, Closet Cabinetry, Dual Sinks, Eat-in Kitchen, Kitchen Island, Living/ Dining Room, Multiple Shower Heads, Main Level Primary, Pull Down Attic Stairs, Shower Only, Separate Shower, Vaulted Ceiling(s), Bar, Walk- In Closet(s), Window Treatments, Split Bedrooms
Heating Central, Electric
Cooling Central Air, Ceiling Fan(s), Electric
Flooring Tile
Furnishings Furnished
Fireplace No
Window Features Impact Glass,Window Coverings
Appliance Dryer, Dishwasher, Electric Cooktop, Freezer, Disposal, Microwave, Range, Refrigerator, Wine Cooler, Washer
Laundry Inside, Laundry Tub
Exterior
Exterior Feature Sprinkler/ Irrigation, Shutters Manual, Water Feature
Parking Features Attached, Driveway, Garage, Paved, Two Spaces, Garage Door Opener
Garage Spaces 2.0
Garage Description 2.0
Pool Concrete, In Ground, Outside Bath Access, Pool Equipment, Screen Enclosure
Community Features Boat Facilities, Non- Gated
Utilities Available Cable Available, High Speed Internet Available
Amenities Available See Remarks
Waterfront Description Canal Access, Intersecting Canal, Navigable Water, Seawall
View Y/N Yes
Water Access Desc Assessment Paid,Public
View Canal, Landscaped, Pool, Water
Roof Type Shingle
Porch Lanai, Porch, Screened
Garage Yes
Private Pool Yes
Building
Lot Description Rectangular Lot, Sprinklers Automatic
Faces East
Story 1
Sewer Assessment Paid, Public Sewer
Water Assessment Paid, Public
Architectural Style Ranch, One Story
Unit Floor 1
Structure Type Block,Concrete,Stucco
Construction Status Resale
Others
Pets Allowed Yes
HOA Fee Include None
Senior Community No
Tax ID 36-44-23-C3-00898.0460
Ownership Single Family
Security Features None
Acceptable Financing All Financing Considered, Cash, FHA, VA Loan
Disclosures Owner Has Flood Insurance, RV Restriction(s)
Listing Terms All Financing Considered, Cash, FHA, VA Loan
Pets Allowed Yes
Virtual Tour https://view.spiro.media/3006_se_6th_ave-5389?branding=false

Find out why customers are choosing LPT Realty to meet their real estate needs
Learn More About LPT Realty






