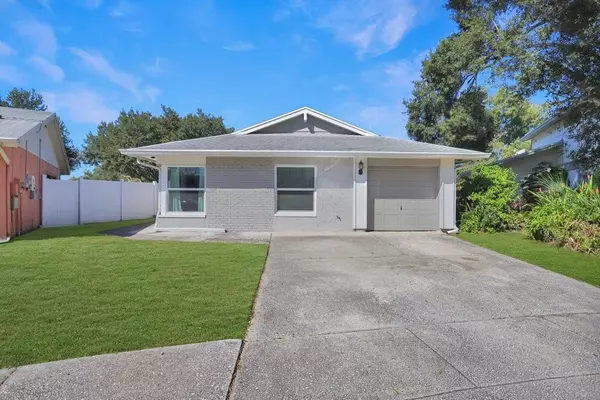
4 Beds
2 Baths
1,304 SqFt
4 Beds
2 Baths
1,304 SqFt
Key Details
Property Type Single Family Home
Sub Type Single Family Residence
Listing Status Active
Purchase Type For Sale
Square Footage 1,304 sqft
Price per Sqft $291
Subdivision Mill Pond Village
MLS Listing ID TB8444433
Bedrooms 4
Full Baths 2
HOA Fees $79/mo
HOA Y/N Yes
Annual Recurring Fee 955.32
Year Built 1978
Annual Tax Amount $2,283
Lot Size 4,791 Sqft
Acres 0.11
Lot Dimensions 42x115
Property Sub-Type Single Family Residence
Source Stellar MLS
Property Description
Location
State FL
County Hillsborough
Community Mill Pond Village
Area 33624 - Tampa / Northdale
Zoning PD
Interior
Interior Features Cathedral Ceiling(s), Ceiling Fans(s), Eat-in Kitchen, High Ceilings, Solid Wood Cabinets, Vaulted Ceiling(s), Window Treatments
Heating Central
Cooling Central Air, Attic Fan
Flooring Carpet, Ceramic Tile, Laminate
Fireplace false
Appliance Built-In Oven, Dishwasher, Electric Water Heater, Microwave
Laundry None
Exterior
Exterior Feature Private Mailbox
Garage Spaces 1.0
Community Features Deed Restrictions, Park, Playground, Pool
Utilities Available Cable Available, Electricity Connected, Public
Roof Type Shingle
Attached Garage true
Garage true
Private Pool No
Building
Story 1
Entry Level One
Foundation Slab
Lot Size Range 0 to less than 1/4
Sewer Public Sewer
Water Public
Structure Type Stucco
New Construction false
Others
Pets Allowed Yes
Senior Community No
Ownership Fee Simple
Monthly Total Fees $79
Acceptable Financing Cash, Conventional, FHA, VA Loan
Membership Fee Required Required
Listing Terms Cash, Conventional, FHA, VA Loan
Special Listing Condition None
Virtual Tour https://www.propertypanorama.com/instaview/stellar/TB8444433


Find out why customers are choosing LPT Realty to meet their real estate needs
Learn More About LPT Realty






