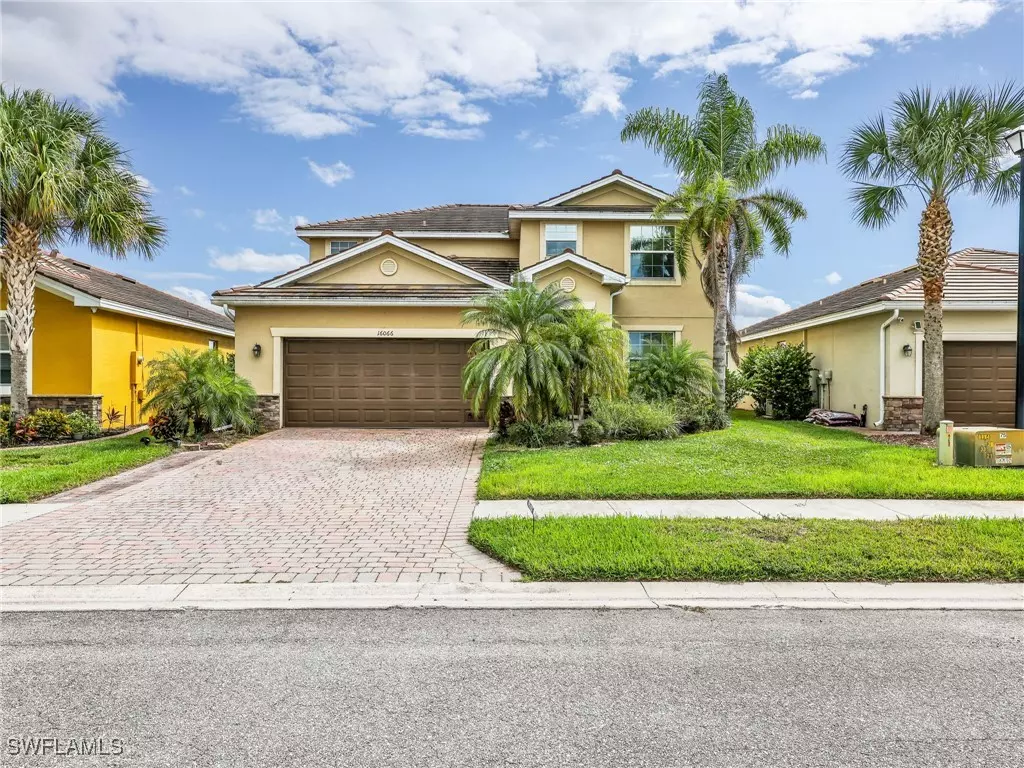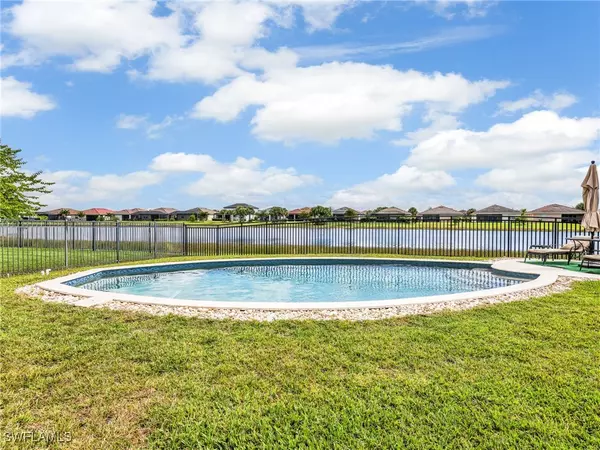
4 Beds
3 Baths
2,606 SqFt
4 Beds
3 Baths
2,606 SqFt
Key Details
Property Type Single Family Home
Sub Type Single Family Residence
Listing Status Active
Purchase Type For Sale
Square Footage 2,606 sqft
Price per Sqft $179
Subdivision Hampton Lakes
MLS Listing ID 225078102
Style Two Story
Bedrooms 4
Full Baths 3
Construction Status Resale
HOA Fees $475/qua
HOA Y/N Yes
Annual Recurring Fee 2900.0
Year Built 2018
Annual Tax Amount $6,061
Tax Year 2024
Lot Size 8,145 Sqft
Acres 0.187
Lot Dimensions Appraiser
Property Sub-Type Single Family Residence
Property Description
Location
State FL
County Lee
Community River Hall
Area Al02 - Alva
Direction South
Rooms
Bedroom Description 4.0
Interior
Interior Features Breakfast Bar, Bathtub, Separate/ Formal Dining Room, Dual Sinks, Kitchen Island, Pantry, Separate Shower, Cable T V, Window Treatments, High Speed Internet, Loft
Heating Central, Electric
Cooling Central Air, Electric
Flooring Carpet, Laminate, Tile
Furnishings Furnished
Fireplace No
Window Features Sliding,Thermal Windows,Shutters,Window Coverings
Appliance Dryer, Dishwasher, Freezer, Microwave, Range, Refrigerator, Self Cleaning Oven, Washer
Laundry Inside
Exterior
Exterior Feature Sprinkler/ Irrigation
Parking Features Attached, Garage, Garage Door Opener
Garage Spaces 2.0
Garage Description 2.0
Pool Concrete, In Ground, Community
Community Features Gated, Street Lights
Utilities Available Cable Available
Amenities Available Basketball Court, Bocce Court, Business Center, Clubhouse, Sport Court, Dog Park, Fitness Center, Golf Course, Hobby Room, Barbecue, Picnic Area, Private Membership, Pool, Restaurant, Sidewalks, Tennis Court(s), Trail(s), Management
Waterfront Description Lake
View Y/N Yes
Water Access Desc Public
View Lake
Roof Type Tile
Porch Lanai, Porch, Screened
Garage Yes
Private Pool Yes
Building
Lot Description Rectangular Lot, Sprinklers Automatic
Faces South
Story 2
Entry Level Two
Sewer Public Sewer
Water Public
Architectural Style Two Story
Level or Stories Two
Unit Floor 1
Structure Type Block,Concrete,Stone,Stucco
Construction Status Resale
Others
Pets Allowed Call, Conditional
HOA Fee Include Association Management,Cable TV,Internet,Irrigation Water,Legal/Accounting,Recreation Facilities
Senior Community No
Tax ID 35-43-26-01-00000.3510
Ownership Single Family
Security Features Security Gate,Gated Community
Acceptable Financing All Financing Considered, Cash, FHA, VA Loan
Disclosures RV Restriction(s)
Listing Terms All Financing Considered, Cash, FHA, VA Loan
Pets Allowed Call, Conditional
Virtual Tour https://listings.turnkeyphotographyfl.com/videos/019a447b-b020-7295-8410-fd59514f3062

Find out why customers are choosing LPT Realty to meet their real estate needs
Learn More About LPT Realty






