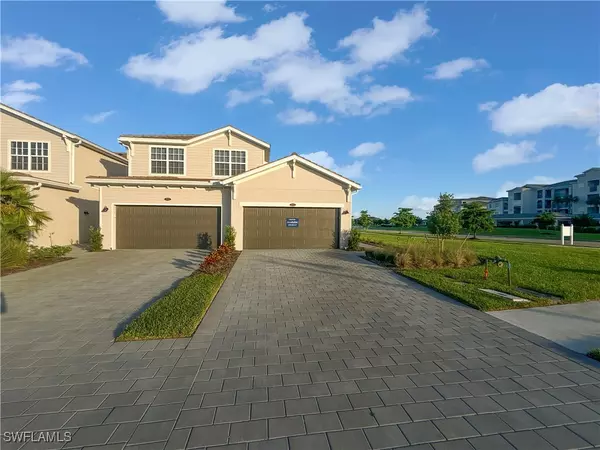
3 Beds
2 Baths
1,741 SqFt
3 Beds
2 Baths
1,741 SqFt
Key Details
Property Type Condo
Sub Type Condominium
Listing Status Active
Purchase Type For Sale
Square Footage 1,741 sqft
Price per Sqft $181
Subdivision The National Golf & Country Club At Ave Maria
MLS Listing ID 225077973
Style Ranch,One Story,Low Rise
Bedrooms 3
Full Baths 2
Construction Status New Construction
HOA Fees $198/qua
HOA Y/N Yes
Annual Recurring Fee 10830.0
Year Built 2025
Annual Tax Amount $2,482
Tax Year 2025
Lot Dimensions Plans
Property Sub-Type Condominium
Property Description
Experience resort-style living in this ground-floor 3-bedroom, 2-bath Arrowhead Model Coach Home, offering a modern open-concept design, elegant finishes, and serene pond and golf course views—perfectly positioned for privacy yet not directly in the middle of a hole.
This brand-new construction residence features ceramic tile flooring throughout, stainless steel appliances, white cabinetry, and quartz countertops in both the kitchen and bathrooms. The owner's suite includes a walk-in shower, dual sinks, and a large walk-in closet with built-in lighting. Additional highlights include impact-resistant windows and sliding doors, a laundry room, concrete tile roof, and a screened-in lanai ideal for relaxing outdoors while enjoying the beautiful view.
This home comes with a Social Membership, which provides golf access from May 1 through October 31, along with full use of the community's exceptional amenities—five pickleball courts, tennis courts, resort and lap pools, a full-service restaurant and grill, fitness center, spa, and aerobics/yoga studio.
Conveniently located near Ave Maria University, the Town Center, and a variety of shopping and dining options, this home combines luxury, comfort, and an active Florida lifestyle in one of Southwest Florida's most desirable communities.
Location
State FL
County Collier
Community The National Golf & Country Club At Ave Maria
Area Na35 - Ave Maria Area
Direction West
Rooms
Bedroom Description 3.0
Interior
Interior Features Built-in Features, Dual Sinks, Eat-in Kitchen, Kitchen Island, Living/ Dining Room, Pantry, Shower Only, Separate Shower, Cable T V, Walk- In Pantry, Walk- In Closet(s), High Speed Internet, Split Bedrooms
Heating Central, Electric
Cooling Central Air, Electric
Flooring Tile
Furnishings Unfurnished
Fireplace No
Window Features Impact Glass
Appliance Dryer, Dishwasher, Freezer, Disposal, Microwave, Range, Refrigerator, Washer
Laundry Inside
Exterior
Exterior Feature Security/ High Impact Doors, Sprinkler/ Irrigation, Other
Parking Features Attached, Driveway, Garage, Paved, Two Spaces, Garage Door Opener
Garage Spaces 2.0
Garage Description 2.0
Pool Community
Community Features Golf, Gated, Tennis Court(s), Street Lights
Utilities Available Cable Available, High Speed Internet Available
Amenities Available Basketball Court, Business Center, Clubhouse, Fitness Center, Golf Course, Other, Playground, Pickleball, Pool, Restaurant, Sauna, Spa/Hot Tub, Sidewalks, Tennis Court(s), Trail(s), Management
Waterfront Description Lake
View Y/N Yes
Water Access Desc Assessment Paid
View Golf Course, Pond
Roof Type Tile
Porch Lanai, Porch, Screened
Garage Yes
Private Pool No
Building
Lot Description Rectangular Lot, Pond on Lot, Sprinklers Automatic
Dwelling Type Low Rise
Faces West
Story 2
Sewer Assessment Paid
Water Assessment Paid
Architectural Style Ranch, One Story, Low Rise
Unit Floor 1
Structure Type Block,Concrete,Stucco
New Construction Yes
Construction Status New Construction
Others
Pets Allowed Call, Conditional
HOA Fee Include Association Management,Golf,Insurance,Irrigation Water,Maintenance Grounds,Recreation Facilities,Reserve Fund,Road Maintenance,Sewer,Street Lights,Security,Trash
Senior Community No
Ownership Single Family
Security Features Security Gate,Gated with Guard,Gated Community,Key Card Entry,Fire Sprinkler System,Smoke Detector(s)
Acceptable Financing All Financing Considered, Cash, 1031 Exchange
Disclosures RV Restriction(s)
Listing Terms All Financing Considered, Cash, 1031 Exchange
Pets Allowed Call, Conditional

Find out why customers are choosing LPT Realty to meet their real estate needs
Learn More About LPT Realty






