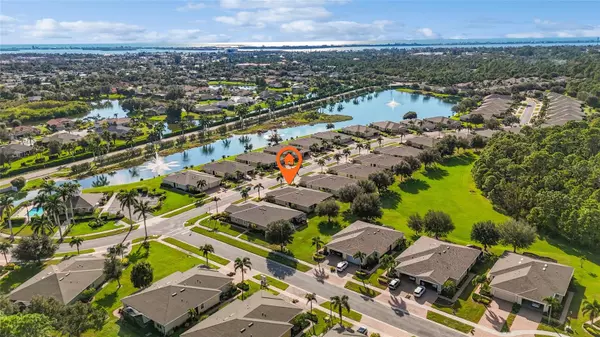
2 Beds
2 Baths
1,338 SqFt
2 Beds
2 Baths
1,338 SqFt
Open House
Sat Nov 15, 12:00am - 2:00pm
Sun Nov 16, 11:00am - 1:00pm
Key Details
Property Type Single Family Home
Sub Type Villa
Listing Status Active
Purchase Type For Sale
Square Footage 1,338 sqft
Price per Sqft $215
Subdivision Stillwater
MLS Listing ID A4669341
Bedrooms 2
Full Baths 2
HOA Fees $310/mo
HOA Y/N Yes
Annual Recurring Fee 3720.0
Year Built 2012
Annual Tax Amount $2,228
Lot Size 5,227 Sqft
Acres 0.12
Property Sub-Type Villa
Source Stellar MLS
Property Description
Welcome to Stillwater, a warm and welcoming gated community in the heart of sunny Florida—where every day feels like a getaway! This fantastic villa invites you to embrace a lifestyle filled with connection, comfort, and carefree living. Grab a towel and head just outside your door to the fabulous pool and fantastic clubhouse, where you'll find yourself feeling like this is true Florida living!
Just Reduced and Move-In Ready/Turnkey furnished! This beautifully updated villa features newly added impact windows for peace of mind (2023), a new AC unit (2022), and a new roof (2022). The home boasts a great open floor plan that radiates warmth and natural light throughout.
The low HOA fees make life even sweeter, covering grounds maintenance, community roads, and access to the stunning pool and clubhouse that bring Stillwater residents together for plenty of great activities.
Inside, enjoy high ceilings, oversized tile flooring, and a spacious great room that flows effortlessly to your private, screened lanai—your own peaceful retreat with serene wooded views and the gentle sounds of nature. The kitchen offers neutral countertops, recessed lighting, a generous breakfast bar, and a separate dining area perfect for hosting friends and family.
The split bedroom floor plan makes the Master Bedroom with en suite bath a true private haven, featuring two closets, an oversized vanity, and a walk-in shower. The guest bath features a special Bath Fitter installation, adding both style and convenience. A comfortable guest bedroom and a versatile den with French doors provide flexible space for visitors, a cozy reading nook, or a home office.
Located less than five miles from the Gulf of Mexico's pristine beaches, boat ramps, and the charming shops, restaurants, and cafes of Historic Dearborn Street, this home places you at the heart of Florida's most inviting coastal lifestyle. From art festivals to the popular Farmer's Market, every day offers something to enjoy and share with your community. There are great paths and sidewalks for walking and biking everywhere, plus the local YMCA is right across from the community and offers additional activities like Yoga, Water Aerobics, and Step classes. There are also plenty of golf courses to choose from in Englewood, Rotonda, and Venice!
With no CDD fees and no flood insurance required (located in Flood Zone X), this home blends peace of mind with pure Florida bliss.
Come experience the warmth, connection, and easy living that make Stillwater a place to be proud to call home. What are you waiting for? Come see this sweet villa today!
Location
State FL
County Sarasota
Community Stillwater
Area 34223 - Englewood
Zoning RSFI
Rooms
Other Rooms Den/Library/Office
Interior
Interior Features Ceiling Fans(s), High Ceilings, Living Room/Dining Room Combo, Open Floorplan, Solid Surface Counters, Solid Wood Cabinets, Split Bedroom, Thermostat, Walk-In Closet(s)
Heating Central
Cooling Central Air
Flooring Carpet, Ceramic Tile
Fireplace false
Appliance Dishwasher, Disposal, Dryer, Electric Water Heater, Microwave, Range, Refrigerator, Washer
Laundry Electric Dryer Hookup, Laundry Room, Washer Hookup
Exterior
Exterior Feature Rain Gutters, Sidewalk, Sliding Doors
Garage Spaces 2.0
Community Features Clubhouse, Community Mailbox, Deed Restrictions, Gated Community - No Guard, Golf Carts OK, Pool, Sidewalks, Street Lights
Utilities Available Cable Available, Electricity Available, Public, Sewer Connected, Water Available
Amenities Available Clubhouse, Fitness Center, Gated, Pool, Recreation Facilities
View Park/Greenbelt
Roof Type Shingle
Attached Garage true
Garage true
Private Pool No
Building
Story 1
Entry Level One
Foundation Slab
Lot Size Range 0 to less than 1/4
Sewer Public Sewer
Water Public
Structure Type Block,Stucco
New Construction false
Schools
Elementary Schools Englewood Elementary
Middle Schools L.A. Ainger Middle
High Schools Lemon Bay High
Others
Pets Allowed Cats OK, Dogs OK, Yes
HOA Fee Include Pool,Maintenance Grounds,Other
Senior Community No
Pet Size Extra Large (101+ Lbs.)
Ownership Fee Simple
Monthly Total Fees $310
Acceptable Financing Cash, Conventional, FHA, VA Loan
Membership Fee Required Required
Listing Terms Cash, Conventional, FHA, VA Loan
Num of Pet 2
Special Listing Condition Probate Listing
Virtual Tour https://www.propertypanorama.com/instaview/stellar/A4669341


Find out why customers are choosing LPT Realty to meet their real estate needs
Learn More About LPT Realty






