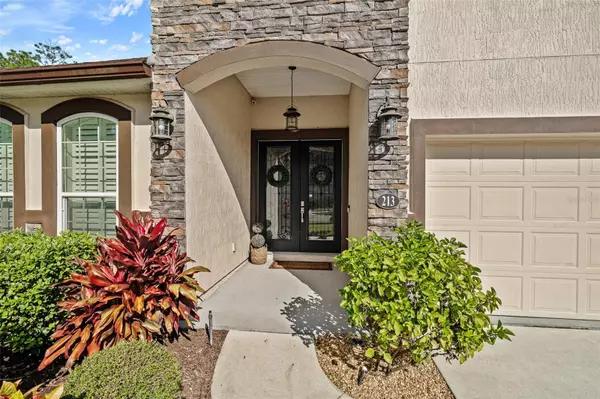
5 Beds
4 Baths
3,213 SqFt
5 Beds
4 Baths
3,213 SqFt
Open House
Sat Sep 27, 12:30pm - 2:30pm
Key Details
Property Type Single Family Home
Sub Type Single Family Residence
Listing Status Active
Purchase Type For Sale
Square Footage 3,213 sqft
Price per Sqft $222
Subdivision Grand Lndg-Ph 3C
MLS Listing ID FC312976
Bedrooms 5
Full Baths 4
HOA Fees $315/qua
HOA Y/N Yes
Annual Recurring Fee 1260.0
Year Built 2019
Annual Tax Amount $4,741
Lot Size 7,840 Sqft
Acres 0.18
Property Sub-Type Single Family Residence
Source Stellar MLS
Property Description
The open-concept living area immediately captivates with a large great room featuring beautiful tray ceilings and wood-look flooring. A custom shiplap feature wall adds a touch of modern farmhouse charm, while designer lighting from Millennium Lighting illuminates the space. Expansive sliding glass doors seamlessly connect the great room to the outdoors, filling the home with natural light.
The kitchen is a true showstopper, designed for both beauty and function. It boasts a massive granite island with seating, pristine white shaker cabinetry, a double-oven, and a stylish tile backsplash. Bold pendant lights over the island and abundant storage and counter space make this a chef's dream.
Beyond the main living area, the home offers incredible flexibility. A dedicated private office with shiplap accents provides the perfect retreat for working from home. Upstairs, a second living area creates a versatile space for a media room, game room, or guest quarters.
The primary suite is a serene escape with tray ceilings and soft natural light. Its en-suite bath is a private sanctuary, featuring double vanities, a walk-in shower, and spacious closets. Additional bedrooms and bathrooms are thoughtfully designed to ensure comfort and privacy for everyone.
Step outside to discover your private oasis. The screened lanai features a covered seating area, a ceiling fan, and a wall-mounted TV space, ideal for year-round enjoyment. The backyard is a haven for relaxation and entertaining, with a sparkling pool and spa overlooking tranquil wooded views.
Grand Landings offers residents access to top-tier resort-style amenities and is perfectly situated near Flagler Beach, combining privacy and convenience. This home is a rare opportunity to own the very best of Florida living.
Location
State FL
County Flagler
Community Grand Lndg-Ph 3C
Area 32164 - Palm Coast
Zoning MPD
Interior
Interior Features Ceiling Fans(s), Kitchen/Family Room Combo, Living Room/Dining Room Combo, Open Floorplan, Primary Bedroom Main Floor, Split Bedroom, Stone Counters, Thermostat, Tray Ceiling(s), Walk-In Closet(s)
Heating Electric
Cooling Central Air
Flooring Carpet, Luxury Vinyl, Tile, Wood
Fireplace false
Appliance Built-In Oven, Cooktop, Dishwasher, Disposal, Electric Water Heater, Microwave, Range Hood
Laundry Inside
Exterior
Exterior Feature Sidewalk, Sliding Doors
Garage Spaces 3.0
Pool In Ground, Screen Enclosure
Community Features Clubhouse, Community Mailbox, Dog Park, Fitness Center, Gated Community - No Guard, Golf Carts OK, Playground, Pool
Utilities Available Cable Connected, Electricity Connected, Public, Sewer Connected, Water Connected
View Trees/Woods
Roof Type Shingle
Attached Garage true
Garage true
Private Pool Yes
Building
Story 2
Entry Level Two
Foundation Slab
Lot Size Range 0 to less than 1/4
Sewer Public Sewer
Water Public
Structure Type Stone,Stucco,Frame
New Construction false
Others
Pets Allowed Yes
Senior Community No
Ownership Fee Simple
Monthly Total Fees $105
Acceptable Financing Cash, Conventional, FHA, VA Loan
Membership Fee Required Required
Listing Terms Cash, Conventional, FHA, VA Loan
Special Listing Condition None
Virtual Tour https://www.propertypanorama.com/instaview/stellar/FC312976


Find out why customers are choosing LPT Realty to meet their real estate needs
Learn More About LPT Realty






