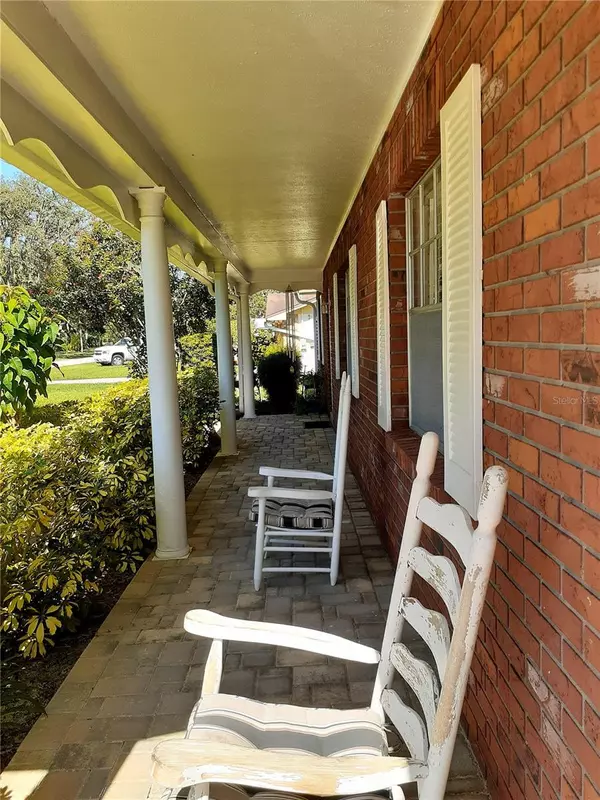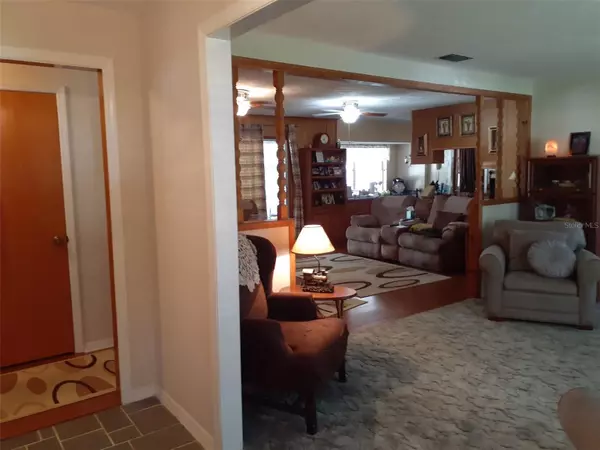3 Beds
2 Baths
1,614 SqFt
3 Beds
2 Baths
1,614 SqFt
OPEN HOUSE
Sat Aug 16, 12:00am - 3:00pm
Key Details
Property Type Single Family Home
Sub Type Single Family Residence
Listing Status Active
Purchase Type For Sale
Square Footage 1,614 sqft
Price per Sqft $247
Subdivision Lanrite Sub
MLS Listing ID TB8415442
Bedrooms 3
Full Baths 2
HOA Y/N No
Year Built 1972
Annual Tax Amount $1,297
Lot Size 0.310 Acres
Acres 0.31
Lot Dimensions 95x140
Property Sub-Type Single Family Residence
Source Stellar MLS
Property Description
A new roof in 2024 and a solar hot water heater. The home features an oversized 2 car garage plust an extra parking pad for RV or your boat with a 30 amp electical service. Two shed on the property with on having 20 amp service. This home shows pride of ownership and well-maintained. Situated on a cul-de-sac road with plenty of space between neighbors Sprinkler system whole yard.
Minutes to I75, I4, University of South Florida, hospitals, Busch Gardens and downtown Tampa. No HOA or
CDD.
Location
State FL
County Hillsborough
Community Lanrite Sub
Area 33637 - Tampa / Temple Terrace
Zoning RSC-6
Rooms
Other Rooms Family Room
Interior
Interior Features Kitchen/Family Room Combo, Living Room/Dining Room Combo
Heating Central, Electric
Cooling Central Air
Flooring Carpet, Ceramic Tile, Wood
Fireplace false
Appliance Dryer, Range, Range Hood, Refrigerator, Solar Hot Water, Washer
Laundry In Garage
Exterior
Exterior Feature Sidewalk, Sliding Doors
Garage Spaces 2.0
Pool Auto Cleaner, Gunite
Utilities Available Electricity Connected, Sprinkler Well
View Trees/Woods
Roof Type Shingle
Attached Garage true
Garage true
Private Pool Yes
Building
Lot Description Cul-De-Sac, Sidewalk, Paved
Story 1
Entry Level One
Foundation Slab
Lot Size Range 1/4 to less than 1/2
Sewer Septic Tank
Water Well
Structure Type Block
New Construction false
Others
Senior Community No
Ownership Fee Simple
Acceptable Financing Cash, Conventional, FHA, VA Loan
Listing Terms Cash, Conventional, FHA, VA Loan
Special Listing Condition None
Virtual Tour https://www.propertypanorama.com/instaview/stellar/TB8415442

Find out why customers are choosing LPT Realty to meet their real estate needs
Learn More About LPT Realty






