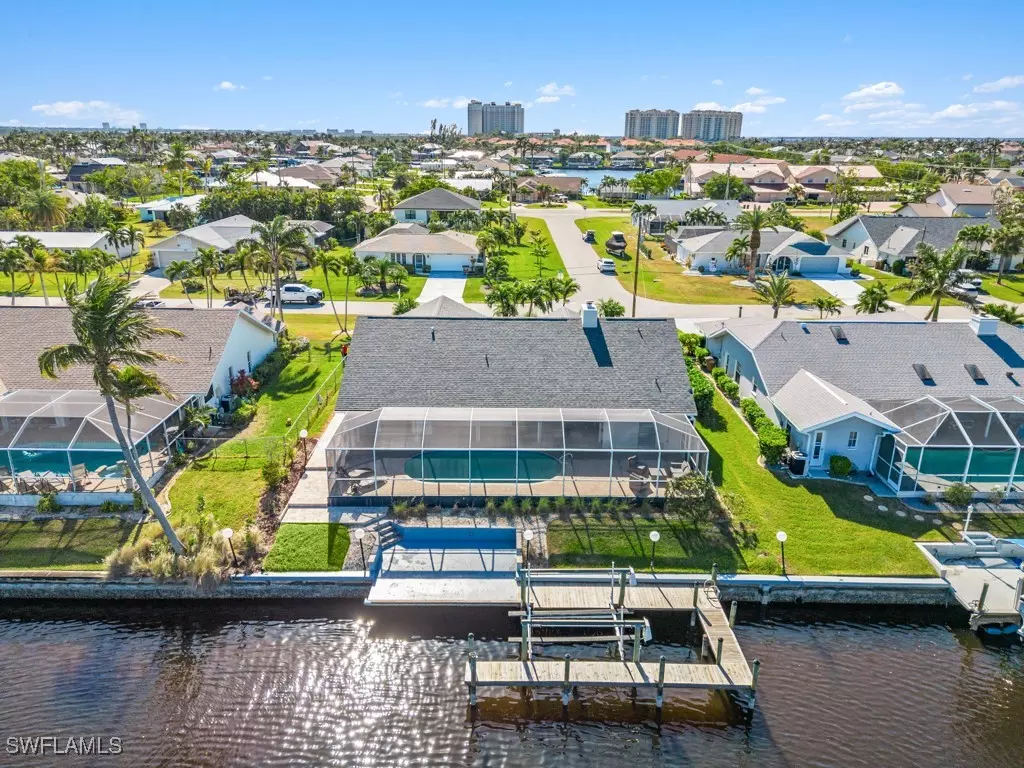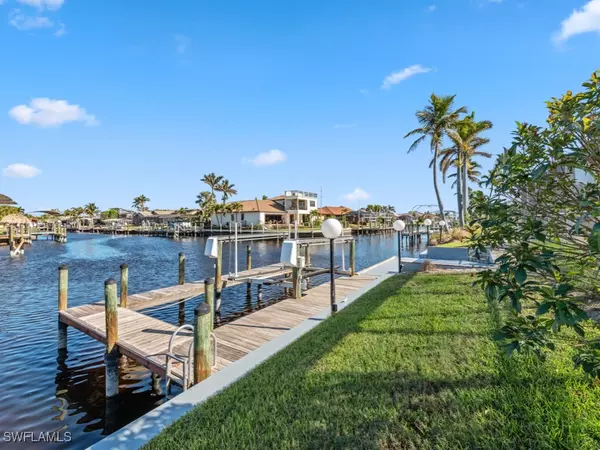
3 Beds
3 Baths
1,925 SqFt
3 Beds
3 Baths
1,925 SqFt
OPEN HOUSE
Sat Dec 28, 12:00pm - 3:00pm
Key Details
Property Type Single Family Home
Sub Type Single Family Residence
Listing Status Active
Purchase Type For Sale
Square Footage 1,925 sqft
Price per Sqft $508
Subdivision Cape Coral
MLS Listing ID 224101576
Style Ranch,One Story
Bedrooms 3
Full Baths 3
Construction Status Resale
HOA Y/N No
Year Built 1988
Annual Tax Amount $10,219
Tax Year 2024
Lot Size 10,018 Sqft
Acres 0.23
Lot Dimensions Appraiser
Property Description
Location
State FL
County Lee
Community Cape Coral
Area Cc21 - Cape Coral Unit 3, 30, 44, 6
Rooms
Bedroom Description 3.0
Interior
Interior Features Breakfast Bar, Built-in Features, Closet Cabinetry, Cathedral Ceiling(s), Dual Sinks, Entrance Foyer, French Door(s)/ Atrium Door(s), Fireplace, High Ceilings, Jetted Tub, Kitchen Island, Living/ Dining Room, Multiple Shower Heads, Pantry, Cable T V, Bar, Walk- In Closet(s), Instant Hot Water, Split Bedrooms
Heating Central, Electric
Cooling Central Air, Ceiling Fan(s), Electric
Flooring Tile
Furnishings Unfurnished
Fireplace Yes
Window Features Bay Window(s),Single Hung,Sliding,Impact Glass
Appliance Built-In Oven, Double Oven, Dryer, Dishwasher, Electric Cooktop, Freezer, Disposal, Ice Maker, Microwave, Range, Refrigerator, RefrigeratorWithIce Maker, Self Cleaning Oven, Wine Cooler, Washer
Laundry Inside
Exterior
Exterior Feature Sprinkler/ Irrigation, Shutters Electric, Shutters Manual
Parking Features Assigned, Attached, Garage, Two Spaces, Garage Door Opener
Garage Spaces 2.0
Garage Description 2.0
Pool Electric Heat, Heated, In Ground, Outside Bath Access, Screen Enclosure
Community Features Boat Facilities, Non- Gated
Utilities Available Cable Available, High Speed Internet Available
Amenities Available None
Waterfront Description Canal Access, Intersecting Canal, Navigable Water, Seawall
View Y/N Yes
Water Access Desc Assessment Paid,Public
View Canal
Roof Type Shingle
Porch Lanai, Open, Porch, Screened
Garage Yes
Private Pool Yes
Building
Lot Description Rectangular Lot, Sprinklers Automatic
Faces South
Story 1
Sewer Assessment Paid, Public Sewer
Water Assessment Paid, Public
Architectural Style Ranch, One Story
Structure Type Block,Concrete,Stucco
Construction Status Resale
Others
Pets Allowed Yes
HOA Fee Include None
Senior Community No
Tax ID 15-45-23-C3-04523.0010
Ownership Single Family
Security Features None,Smoke Detector(s)
Acceptable Financing All Financing Considered, Cash
Listing Terms All Financing Considered, Cash
Pets Allowed Yes

Find out why customers are choosing LPT Realty to meet their real estate needs
Learn More About LPT Realty






