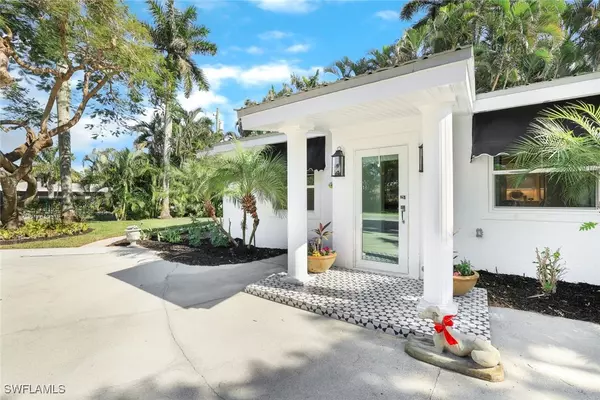
3 Beds
3 Baths
1,888 SqFt
3 Beds
3 Baths
1,888 SqFt
Key Details
Property Type Single Family Home
Sub Type Single Family Residence
Listing Status Active
Purchase Type For Sale
Square Footage 1,888 sqft
Price per Sqft $262
Subdivision Inomah
MLS Listing ID 224101767
Style Florida,Ranch,One Story,Traditional
Bedrooms 3
Full Baths 3
Construction Status Resale
HOA Y/N No
Year Built 1959
Annual Tax Amount $1,133
Tax Year 2023
Lot Size 9,147 Sqft
Acres 0.21
Lot Dimensions Appraiser
Property Description
An additional room that is being used as a formal dining room, but could easily be a family room. Lots of flexibility.
Location
State FL
County Collier
Community Inomah
Area Na09 - South Naples Area
Rooms
Bedroom Description 3.0
Interior
Interior Features Built-in Features, Entrance Foyer, French Door(s)/ Atrium Door(s), Fireplace, Living/ Dining Room, Multiple Primary Suites, Pantry, Shower Only, Separate Shower, Walk- In Pantry, Split Bedrooms
Heating Central, Electric
Cooling Central Air, Ceiling Fan(s), Electric
Flooring Tile
Furnishings Unfurnished
Fireplace Yes
Window Features Single Hung,Impact Glass,Window Coverings
Appliance Built-In Oven, Double Oven, Dishwasher, Freezer, Range, Refrigerator, Separate Ice Machine, Self Cleaning Oven
Laundry Washer Hookup, Dryer Hookup, Inside
Exterior
Exterior Feature Fruit Trees, Security/ High Impact Doors, Sprinkler/ Irrigation, Patio
Parking Features Circular Driveway, Driveway, Paved
Community Features Non- Gated
Utilities Available Cable Available
Amenities Available Other, See Remarks
Waterfront Description None
Water Access Desc Public,Well
View Landscaped
Roof Type Metal
Porch Open, Patio, Porch
Garage No
Private Pool No
Building
Lot Description Corner Lot, Rectangular Lot, Sprinklers Automatic
Faces North
Story 1
Sewer Public Sewer
Water Public, Well
Architectural Style Florida, Ranch, One Story, Traditional
Unit Floor 1
Structure Type Block,Concrete,Stucco,Wood Frame
Construction Status Resale
Schools
Elementary Schools Avalon
Middle Schools Gulf View
High Schools Naples High
Others
Pets Allowed Yes
HOA Fee Include None
Senior Community No
Tax ID 51693720005
Ownership Single Family
Security Features Burglar Alarm (Monitored),Security System
Acceptable Financing All Financing Considered, Cash
Listing Terms All Financing Considered, Cash
Pets Allowed Yes

Find out why customers are choosing LPT Realty to meet their real estate needs
Learn More About LPT Realty






