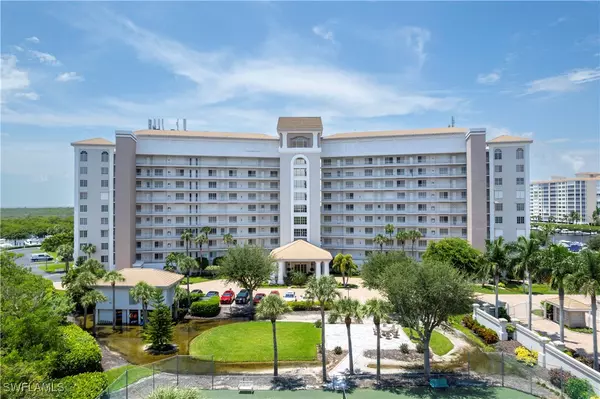2 Beds
2 Baths
1,507 SqFt
2 Beds
2 Baths
1,507 SqFt
Key Details
Property Type Condo
Sub Type Condominium
Listing Status Active
Purchase Type For Sale
Square Footage 1,507 sqft
Price per Sqft $397
Subdivision Marina Bay Club
MLS Listing ID 224064143
Style Garden Home,See Remarks,High Rise
Bedrooms 2
Full Baths 2
Construction Status Resale
HOA Fees $704/mo
HOA Y/N Yes
Year Built 1992
Annual Tax Amount $2,101
Tax Year 2023
Lot Dimensions Appraiser
Property Description
--EXCLUSIVE ONLY TO THE 2ND FLOOR is a spacious open 2nd balcony (9' x 30'/270SF)! So not only does this condo have an enclosed Four Seasons Room/Balcony (13' x9'/117 SF) with sliders to let in the gentle breezes and multi purpose use, it also has a private, open balcony to allow for additional entertaining space, basking in the sun, plus wonderful views of the Ever-Changing Florida Sunsets/Sky and Dolphins playing in the bay! YES, REAL OUTDOOR SPACE!!!
--This immaculate condo has been well cared for by it's original owner and boasts water views from the moment you enter the home, an abundance of natural light, tile throughout, plantation shutters, Aqua Plex Re-pipe in 2021, Bosch refrigerator 2020, GE microwave and range 2020, Bosch dishwasher, LG washer/dryer, Grand air handler 2019, crown molding, tall baseboards, storm shutters on sliders and back windows!
--Your Spacious Primary Oasis has sliders out to the balcony, beautiful bay views, and custom closet cabinetry. The Primary bathroom has had tub taken out and replaced with a large, custom tile/glass door walk-in shower, dual sinks, quartz stone counters, updated plumbing/lighting fixtures, and additional closet in bathroom.
The Guest Bathroom also has been renovated with beautiful palm textured painted walls, quartz counters, new plumbing/lighting fixtures, custom tiled shower/glass shower doors.
INCLUDES A COVERED PARKING SPOT#66 /STORAGE #207 + FOR AN ADDITIONAL $25,000 YOU CAN PURCHASE A RARELY AVAILABLE UNDER BUILDING PARKING SPOT #50 (everyone in the building wants it!)
--This North Naples gem is nestled among multi-million $$$ homes/condos, a brand new golf course across the street, the swaying palms, bay, marina, and Wiggins pass in the gated, prestigious Marina Bay Club of Naples. The well cared for, financially sound building offers tennis/pickle ball, kayak/board storage and launch area, huge community pool/spa, BBQ area, community room, and friendly residents!
--A bike ride to the beach to sink your toes in the soft sand of the Top Rated Vanderbilt Beach/Delnor Wiggins State park, dine on the beach at Baleen or the Turtle Club, a short drive to fine dining, shopping, entertainment at the Mercato or Coconut Point Malls or 5th Avenue in Olde Naples, and 30 minutes to the airport!
--There are 2 nearby private clubs available to join, Tarpon Cove across the street and Pelican Ilse next door, with many amenities including a fitness center and pontoon boat shuttle to the beach.
SOLD PARTIALLY FURNISHED.
NO HURRICANE DAMAGE!
WELCOME TO YOUR BAYSIDE RETREAT!
Location
State FL
County Collier
Community Marina Bay Club
Area Na01 - N/O 111Th Ave Bonita Beach
Rooms
Bedroom Description 2.0
Interior
Interior Features Breakfast Bar, Breakfast Area, Closet Cabinetry, Dual Sinks, Family/ Dining Room, Living/ Dining Room, Pantry, Shower Only, Separate Shower, Walk- In Closet(s), High Speed Internet, Split Bedrooms
Heating Central, Electric
Cooling Central Air, Electric
Flooring Tile
Furnishings Partially
Fireplace No
Window Features Sliding,Window Coverings
Appliance Dryer, Dishwasher, Disposal, Microwave, Range, Refrigerator, Washer
Laundry Inside
Exterior
Exterior Feature Fire Pit, Patio, Storage, Shutters Electric, Shutters Manual, Tennis Court(s)
Parking Features Assigned, Covered, Deeded, Guest, One Space, Attached Carport
Carport Spaces 1
Pool Community
Community Features Boat Facilities, Elevator, Gated, Tennis Court(s)
Utilities Available Cable Available, High Speed Internet Available
Amenities Available Marina, Bike Storage, Business Center, Clubhouse, Barbecue, Picnic Area, Pickleball, Pool, Spa/Hot Tub, Storage, Tennis Court(s), Trash, Vehicle Wash Area
Waterfront Description Bay Access, Intersecting Canal, Navigable Water
View Y/N Yes
Water Access Desc Public
View Bay, Canal, Preserve, Water
Roof Type Built- Up, Flat
Porch Balcony, Glass Enclosed, Open, Patio, Porch, Screened
Garage No
Private Pool No
Building
Lot Description Oversized Lot
Dwelling Type High Rise
Faces East
Story 1
Sewer Public Sewer
Water Public
Architectural Style Garden Home, See Remarks, High Rise
Unit Floor 2
Structure Type Block,Concrete,Stucco
Construction Status Resale
Others
Pets Allowed Call, Conditional
HOA Fee Include Association Management,Cable TV,Insurance,Internet,Legal/Accounting,Maintenance Grounds,Pest Control,Recreation Facilities,Reserve Fund,Water
Senior Community No
Tax ID 59620000101
Ownership Condo
Security Features Security Gate,Gated Community,Key Card Entry,Lobby Secured
Acceptable Financing All Financing Considered, Cash
Listing Terms All Financing Considered, Cash
Pets Allowed Call, Conditional
Find out why customers are choosing LPT Realty to meet their real estate needs
Learn More About LPT Realty






